|
Precision Drafting LLC |
|
Misc. Iron, Ornamental & Structural Steel Detailing, Building Design, BIM & 3D Laser Measuring Services. Specializing in Custom Curved Stairs & Railings. |
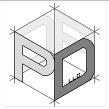

Precision Drafting LLC Copyright © 2001 to present / Last modified: September 12th 2022Web site was created & maintained with MS Publisher by Precisio@precisiondraftingllc.com. |
|
Click on the links below the pictures to view, download and or print the 3D & 2D DWF files of the Revit Building models. You’ll need Autodesk’s FREE DWF viewer to be able to the view the files. Click on the icon below the navigation bar to download and install Autodesk’s FREE DWF viewer. |
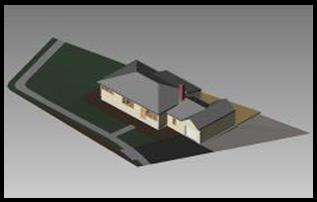
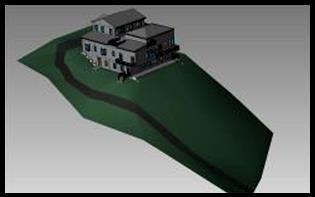
|
New Residential - Multi Family |

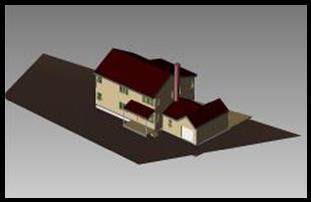
|
Residential - 2nd Story Addition |
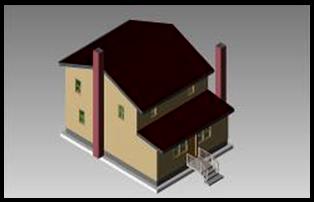
|
Residential - 2nd Story Addition |
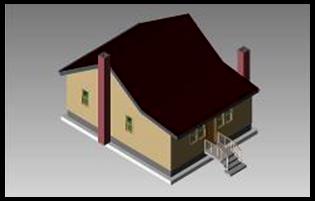
|
Existing Residential Single Family |
|
Existing Residential Single Family |
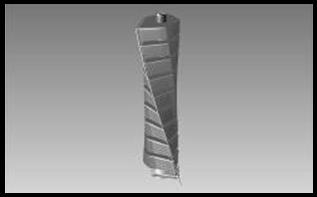
|
Calatrava’s Turning Torso |